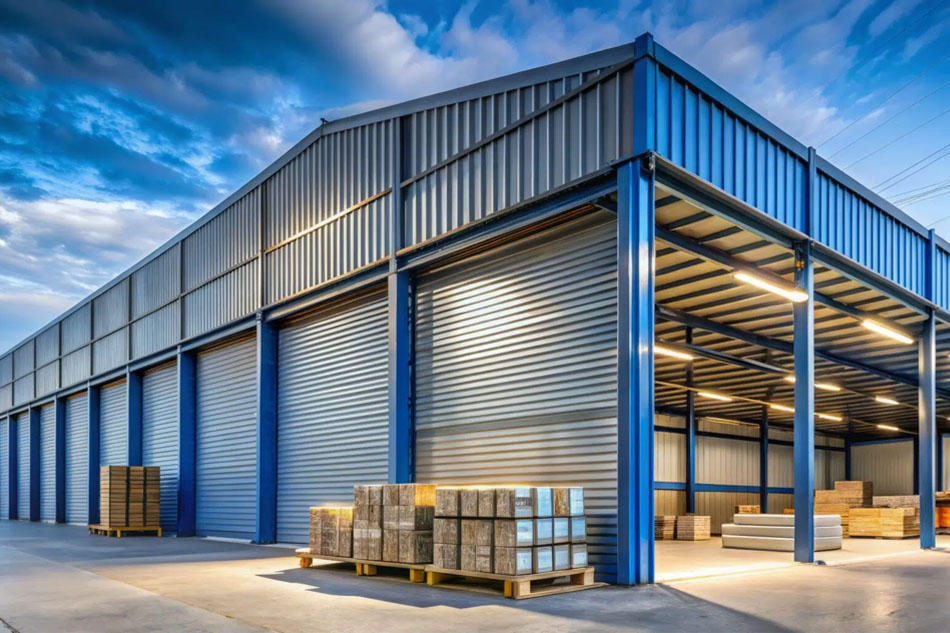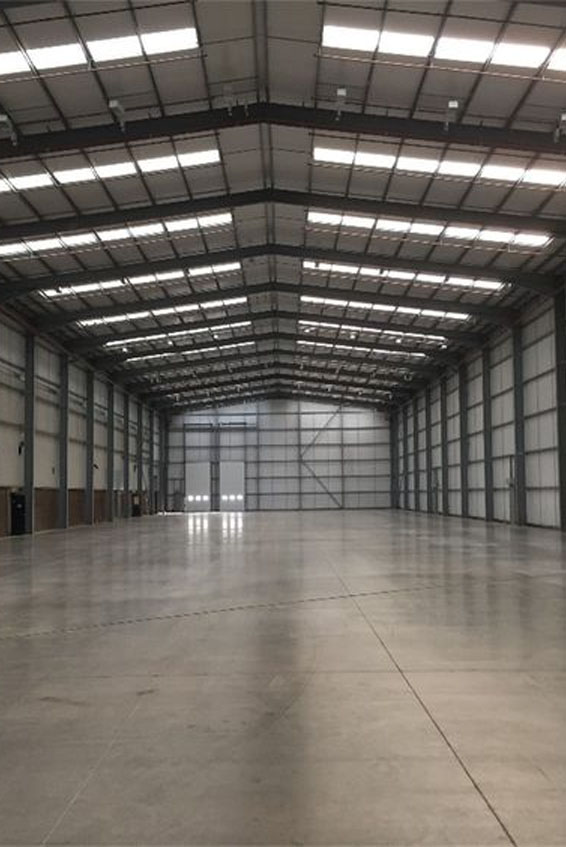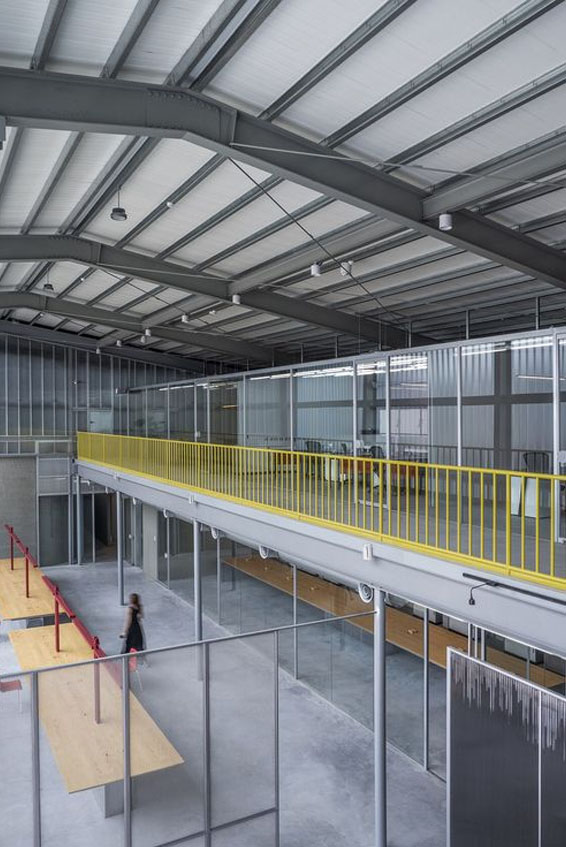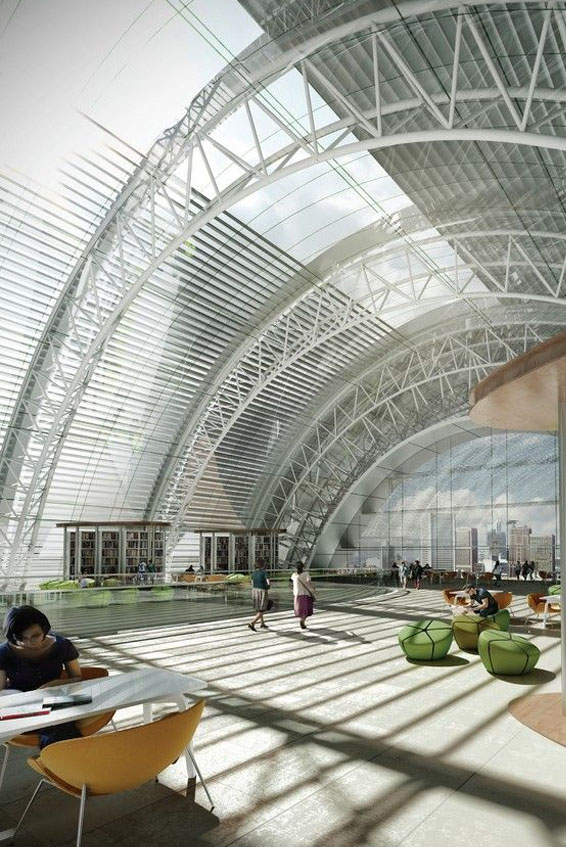
With a rich experience in the business of structural building engineering in the areas of pre-engineered buildings, space frames and construction of steel structures, we have been ascertaining each of our client’s needs and their fulfillment. By integrating high-performance materials, efficient insulation, intelligent shading systems, and renewable energy solutions, facade engineers contribute to reducing a building’s energy consumption and carbon footprint.
- Structural Stability: The steel frames used provide incredible strength and resilience, offering resistance to harsh weather and even natural disasters.
- Design Flexibility: Despite prefabrication, these buildings are customizable to meet specific needs, including varying layouts and sizes.
- Cost Efficiency: Standardized designs and efficient production reduce costs compared to traditional building methods.
- Rapid Construction: Builders can assemble Steel Structures in a fraction of the time it takes to build with traditional materials.



We’re a team of creatives who are excited about unique ideas and help to create amazing identity by crafting top-notch interior & exterior.
